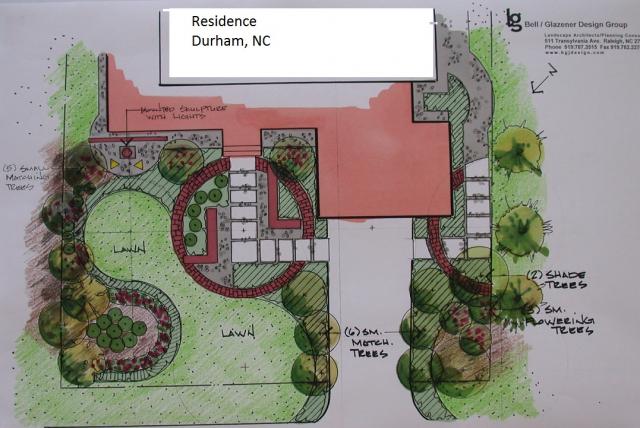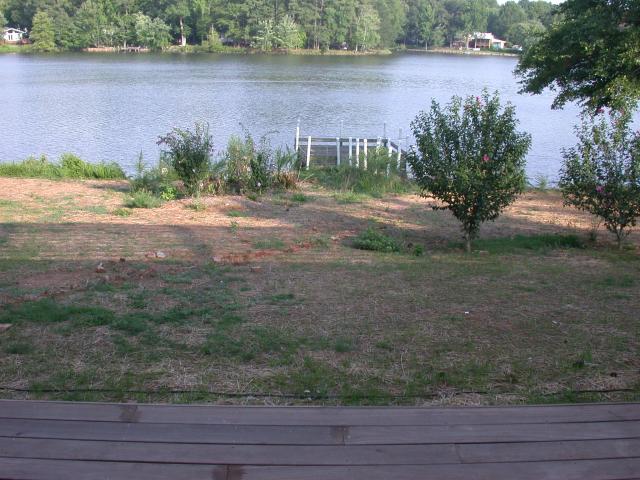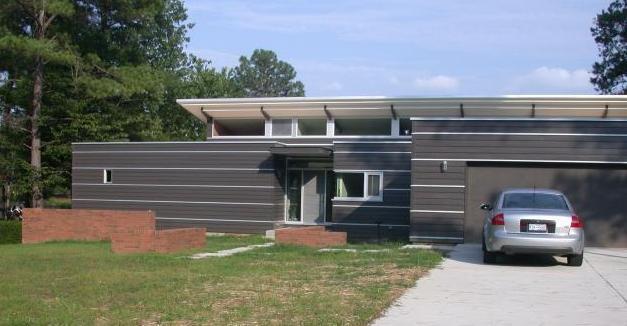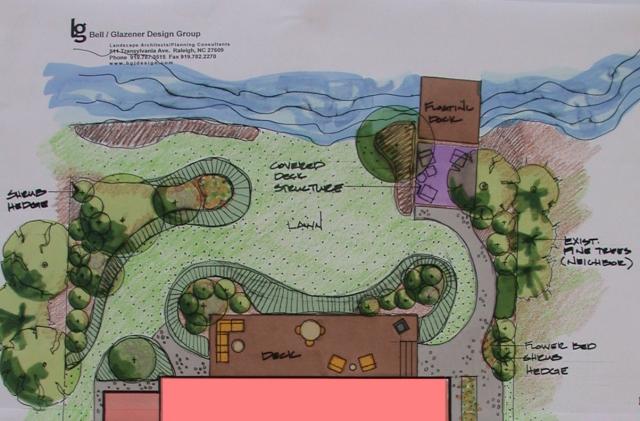


Design Objectives (Continued)
Designer wanted to keep the views of the house open while also framing it with the landscape.
The owners both liked a Japanese
Landscape look.
Design Objectives
The existing landscape was practically a blank slate with the exception of several brick landscape walls, concrete driveway and walk pads and a large deck in the back with a great view of the lake.
The owners wanted me to provide ideas and a Master Plan for them to phase in landscape improvements as their finances would allow for landscape improvments..
Residence
Durham, NC
ABOVE -
Existing Walkway, driveway and landscape walls in the front of the house.
RIGHT -
View from the deck to the lake with
the existing dock (centered in the view to the lake).
LEFT -
Master plan for the front yard..
Master Plan - Front Yard
This master plan came out of an idea to use perfectly intersecting geometry to formulate the plan and contrast the very angular design of the existing landscape elements.
The red brick circles would be at ground level and serve to conntect the landscape walls to each other.
Placement of a piece of sculpture in front of the wall on the left side of the house to provide a focal point for uplighting.

Master Plan - Back Yard
The back and front yards are connected using a gravel walk on the right side of the house. Changed from concrete pads to gravel as a cost benefit and connected the deck to the dock area using the same gravel pattern.
Moved the "dock" from the center of the property over to the right side and under the shade of an existing shade tree. This got it out of the center of the view of the lake. The owners made this landacape improvement immediately.
Used a curvilinear and organic design for the new plant beds and added smaller flowering understory trees to agument some of the larger existing trees.
Master Plan - Back Yard (continued)
Added planted areas around the deck to soften the edges, provide future shade, and transition to the lawn area.
There was an existing chain-link fence along both sides of the backyard so added more plantings and a deeper planting bed to help to disguise this.
RIGHT -
Master Plan for Back Yard